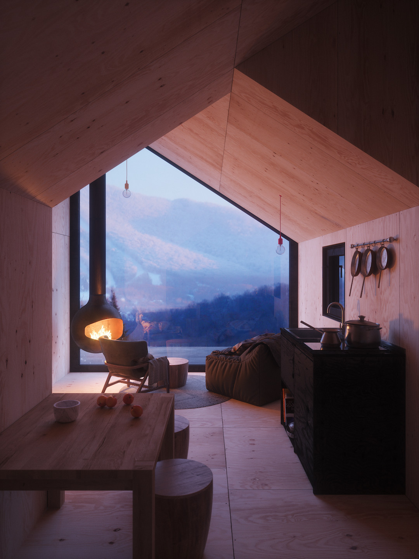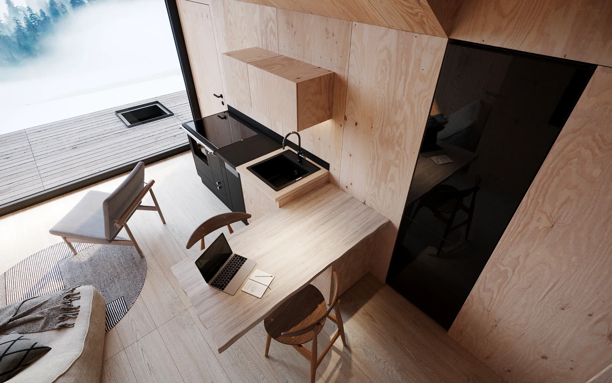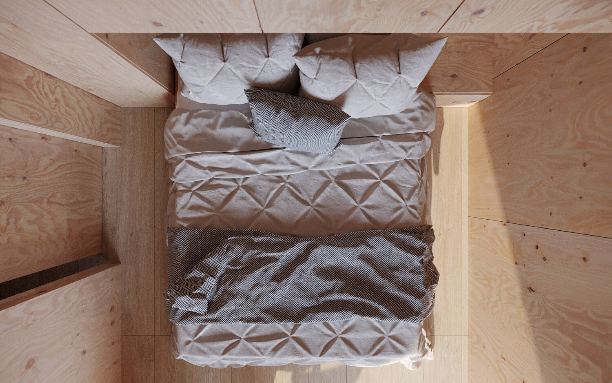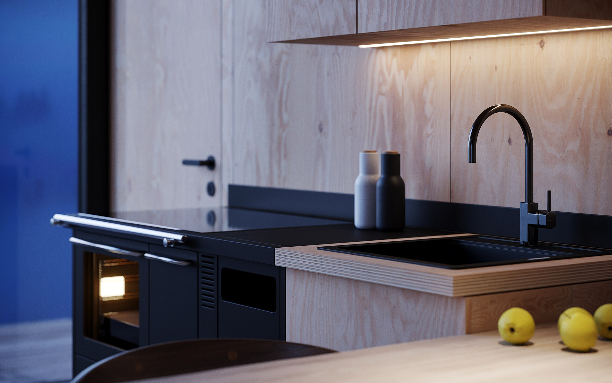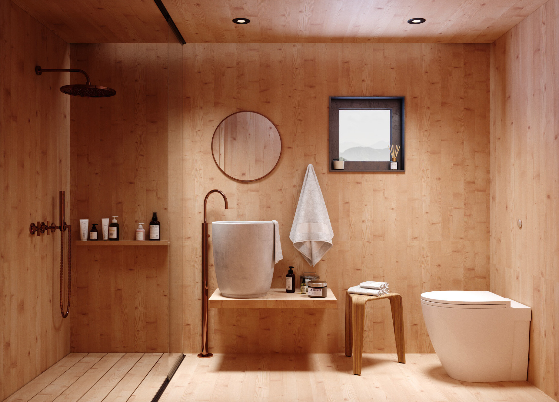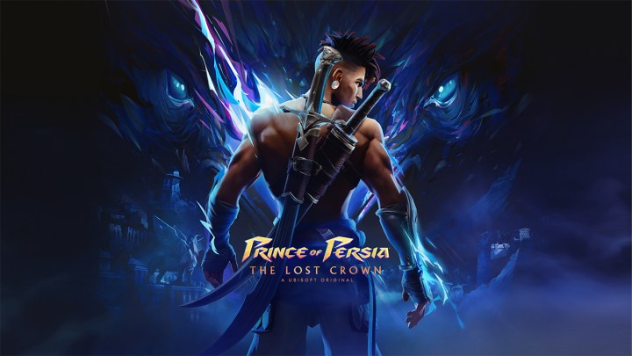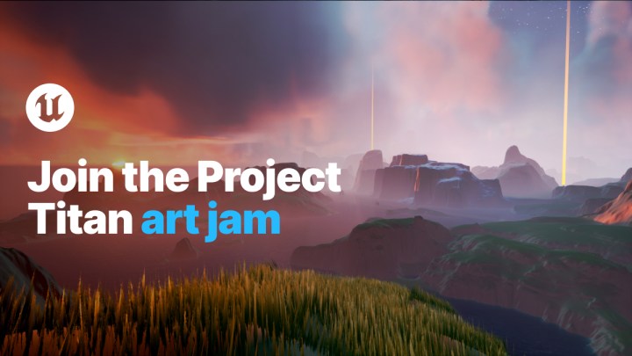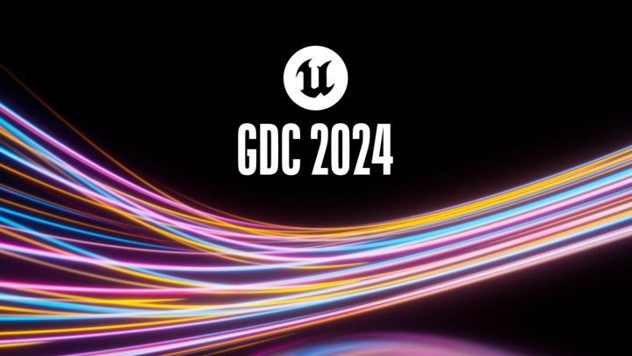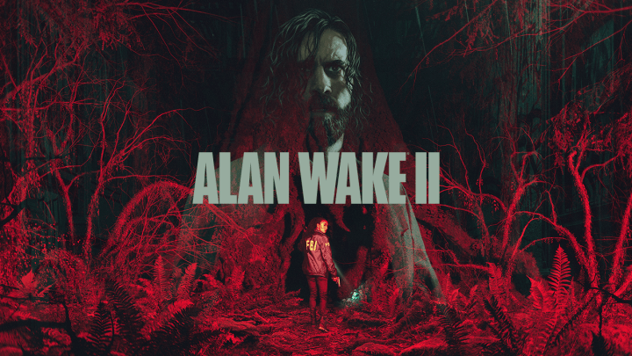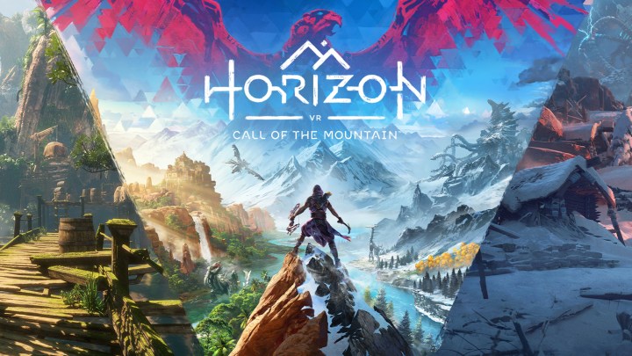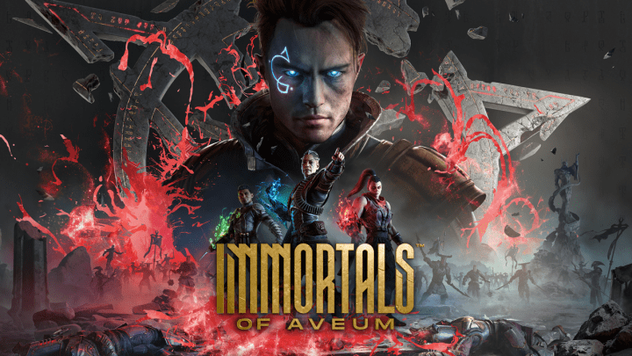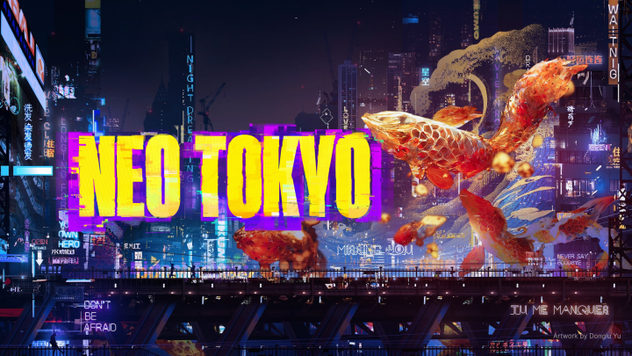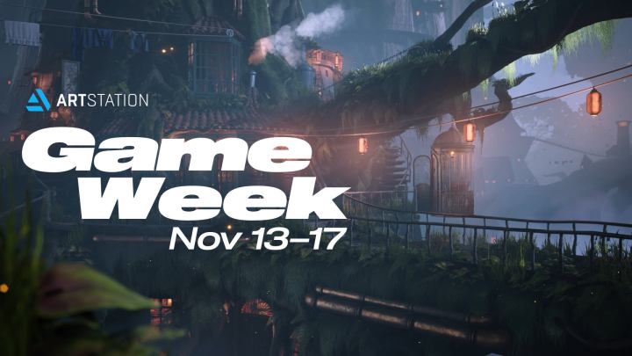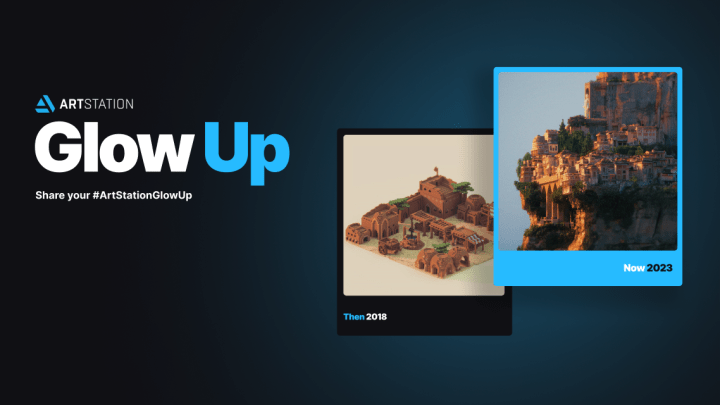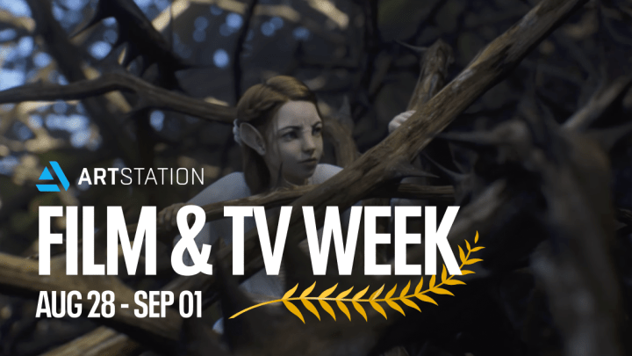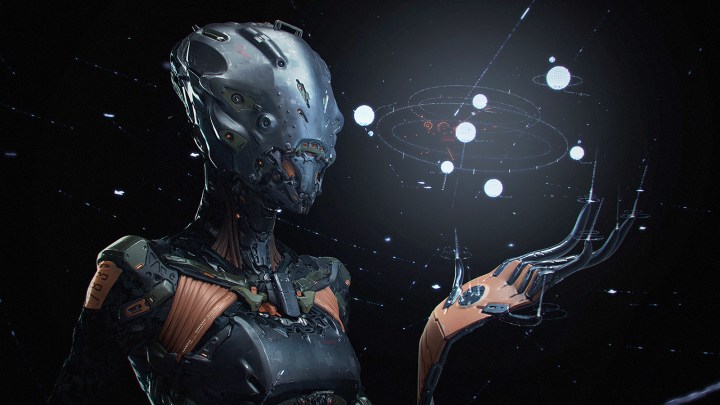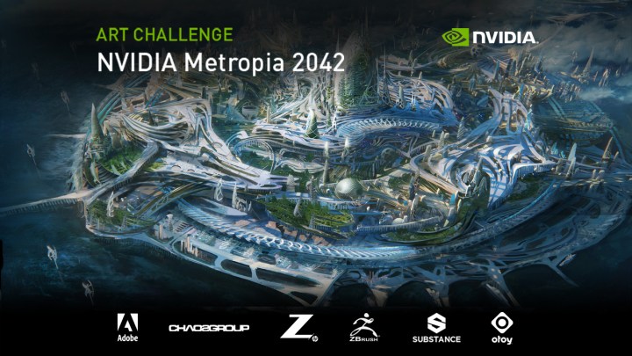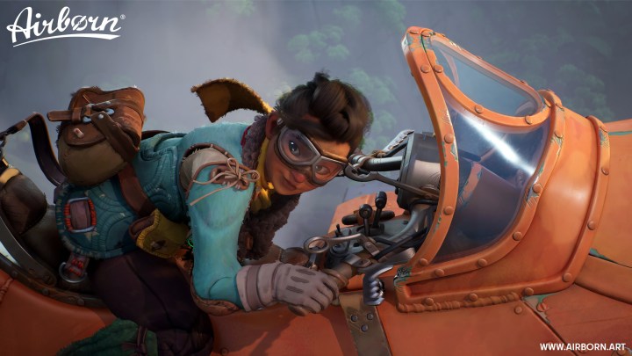Building The Mountain Refuge: Interview with Massimo Gnocchi
What does Massimo Gnocchi love most about architecture?
“The design process of everything.”
His passion for innovation led him to pair with architect Paolo Danesi on The Mountain Refuge, a tiny house that reinterprets the notion of traditional mountain refuges. Seeking a balance between sustainability and design, the project offers a smart, fully off-grid solution able to provide hot water, electricity, heat, and waste disposal. The house’s modular design uses a prefabricated wood construction system, meaning that each module has an independent structure for maximum freedom of configuration and expansion. Production for the project kicks off this year in Europe, USA, Australia, New Zealand, and Japan.
We spoke with Massimo to learn more about the project, including the key role that architectural visualization played in bringing it to life. In this article, you’ll also discover a free video breakdown that explains how The Mountain Refuge’s 3D archviz animation was made!
How did you and Paolo Danesi come to work together on The Mountain Refuge?
I received my master’s degree in Architectural Design from the Polytechnic University of Milan. Paolo and I met during our studies, and shared the same passion and philosophies that lead to us collaborating together on several projects. This included co-founding The Mountain Refuge. We also are great friends :).
What does your production process look like?
The Mountain Refuge is built almost entirely in our warehouse using premium and natural materials in a sustainable process that minimizes waste, transport complexity, and on-site labor. We offer a range of customizations to make the Mountain Refuge your own. The cabin is a complete turnkey solution, from foundations to transport and assembly. Because we spent a lot of time designing to minimize on-site work and logistics, we managed to get to fixed pricing.
What are some of the design challenges and affordances of creating a prefabricated tiny home as compared to a standard-sized home or cottage?
The tiny home design brings in architectural character and spatial quality, acting as a contemporary interpretation of traditional refuges. It aims to find a balance between sustainability and design, yet it does not want to become a design item, nor a technological Swiss army knife.
The main challenges we had were finding reliable building partners, and solutions to the most important problems: price optimizations, modularity, transport, sustainability, and off-grid equipment. We had to find answers to questions such as, “How do I manage waste and hot water if I am 30 kilometres away from town?”
In one year of development, we made a lot of progress, and we have found solutions to almost every problem. Now we believe we’ll be the first on the market to offer such complete off-grid solutions in a single transport.
Can you speak to the impact that 3D architectural visualization had in making this innovative design tangible for people?
It had a crucial impact. An unbuilt architecture, a tiny home, was a symbol of freedom in a time when we were deprived of freedom. It was a total lockdown here in Europe due to COVID-19 when The Mountain Refuge started to become popular.
Everything started with an email: “I love it, how much does it cost? I would like to build one on my land.” Thanks to this, we understood we needed to take further steps and turn this project into reality. Our start-up began during COVID-19, in-between Zoom calls and homemade pizzas. Now, we count over 1000 inquiries from all over the world. Such an unbelievable story to be told to the next generation one day.
Massimo has provided a free video breakdown for the short movie that helped people discover The Mountain Refuge.
You’ve shared that you’re currently building your first unit in Andorra. Can you give us a feeling for what the living experience will be like for its new resident?
Yes. The first unit in Andorra will be built in July, and it will be a fully off-grid, independent solution. This first Mountain Refuge will be visitable/bookable by anyone who is curious to feel the space, equipment, and quality of our tiny home. We will document the entire process on Instagram, from cutting the wood pieces to assembling everything and actually living in it.
The Mountain Refuge is a space where you can enjoy the most beautiful places in the world. We are willing to give more details to everyone interested in knowing more about it.
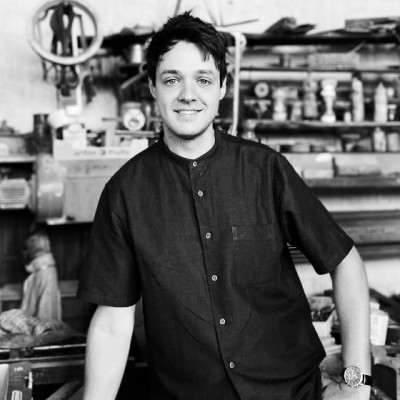 Massimo Gnocchi brings 15 years of experience as a 3D artist to creative projects and has a professional background as a software architect and developer. After graduating with his master’s degree in Architectural Design from the Polytechnic University of Milan, he worked for five years as a designer and visualizer for an architecture office in Milan. He founded CGMood in 2018 and started his own architectural firm at the beginning of 2020, in addition to developing other projects. He is available for archviz and architecture mentorships.
Massimo Gnocchi brings 15 years of experience as a 3D artist to creative projects and has a professional background as a software architect and developer. After graduating with his master’s degree in Architectural Design from the Polytechnic University of Milan, he worked for five years as a designer and visualizer for an architecture office in Milan. He founded CGMood in 2018 and started his own architectural firm at the beginning of 2020, in addition to developing other projects. He is available for archviz and architecture mentorships.
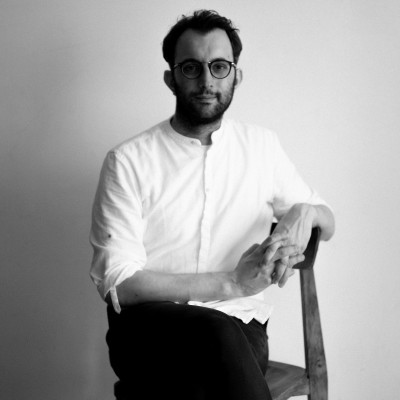 Paolo Danesi comes from a family of craftsmen. After receiving his master’s degree in Architecture from the Polytechnic University of Milan, he began working in Italy. He moved to Tokyo after a few years, where he worked for international companies such as Nikken Sekkei and Kengo Kuma. Today he also joins Massimo on The Mountain Refuge.
Paolo Danesi comes from a family of craftsmen. After receiving his master’s degree in Architecture from the Polytechnic University of Milan, he began working in Italy. He moved to Tokyo after a few years, where he worked for international companies such as Nikken Sekkei and Kengo Kuma. Today he also joins Massimo on The Mountain Refuge.
For inquiries about The Mountain Refuge, you can reach Massimo and Paolo through their website or by email.
